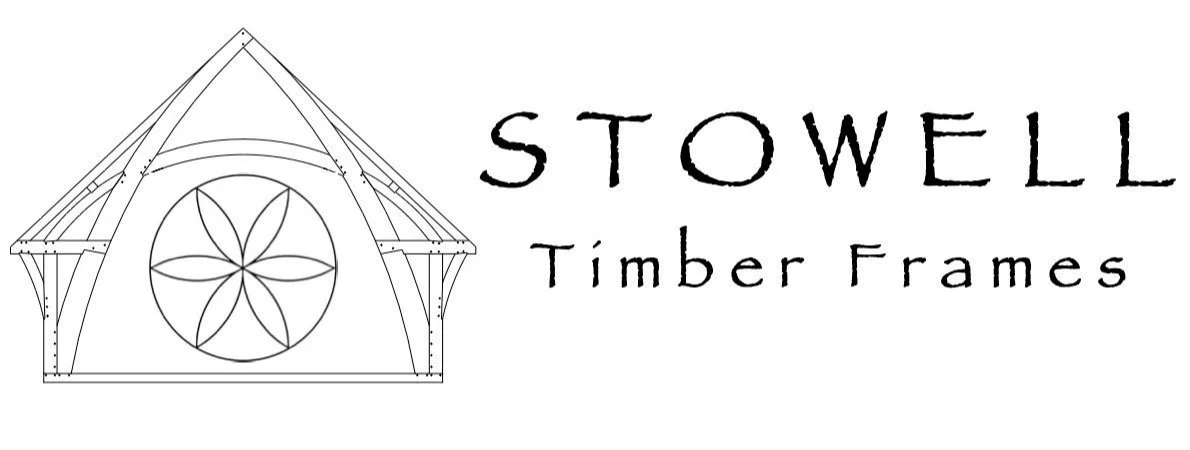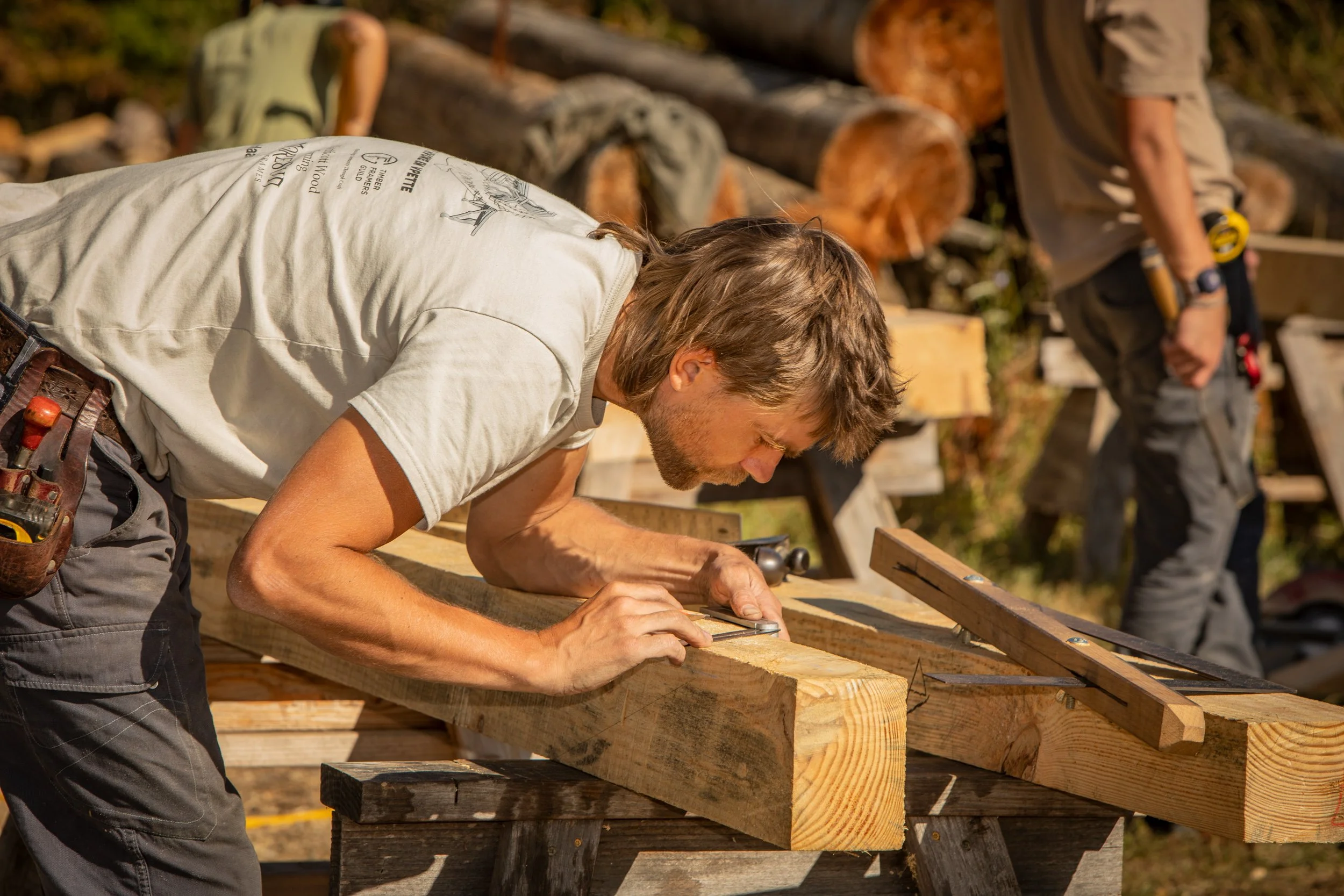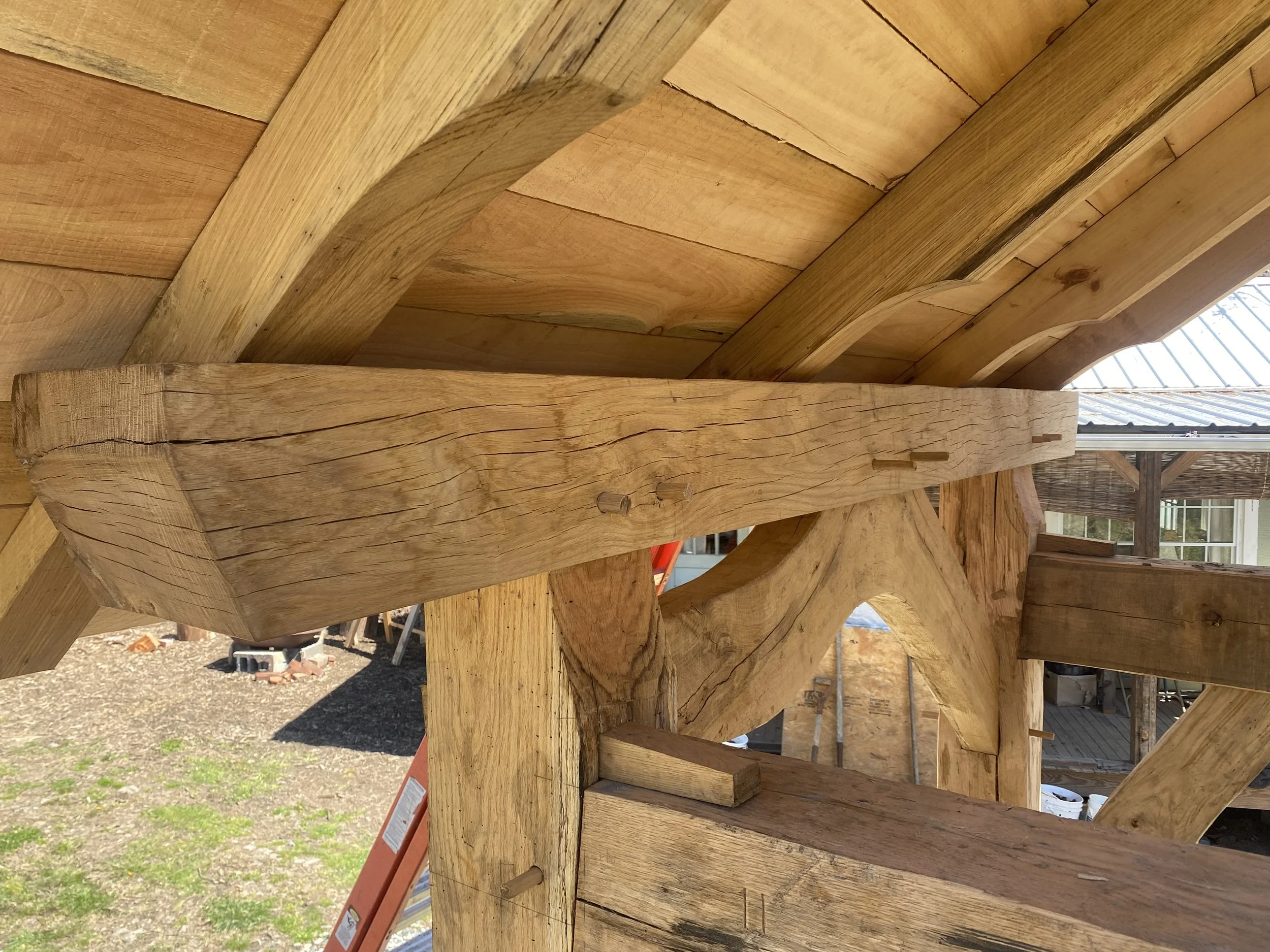Custom Design and 3D Modeling
Every structure we build is created to serve the unique function and aesthetic that you share with us with a special consideration of the characteristics of the building site. Whether you are looking to build your dream home, barn, a simple covered space to gather under, or anything in between, we are here to help you design a space that fits your needs. With in house 3D modeling and drawing services we can fully realize every detail of your timber frame to ensure that every expectation is met.
Building Process
After the design is complete and the timber has been sourced the building process can begin. All of our frames are built by hand in our shop located in Fairview, NC. This process includes laying out and cutting joinery, lofting the timber, trial fitting the pieces, hand planing or sanding, detailing and finishing. The frame can then be shipped anywhere in the country and raised on site by our team. A typical house or barn frame can take anywhere from two to four mounts to fabricate and one to two weeks of onsite assembly. We at Stowell Timber Frames have an extensive knowledge of historic and contemporary timber design and construction. Our vast understanding of the trade allows our clients imaginations to flourish. Whether you want to design a complex roof system, incorporate round or curved timbers, whether your frame is a small garden shed or a massive truss span, we have the skills to execute your project and meet your budget.
Forest to Frame
We offer this unique service to those who wish to utilize available timber from their local forests. Using sustainable methods we can harvest materials directly from your land and incorporate them into your timber frame. Whether it be a single tree or the entire frame, you can showcase your local woodlands whilst utilizing low-input materials.



